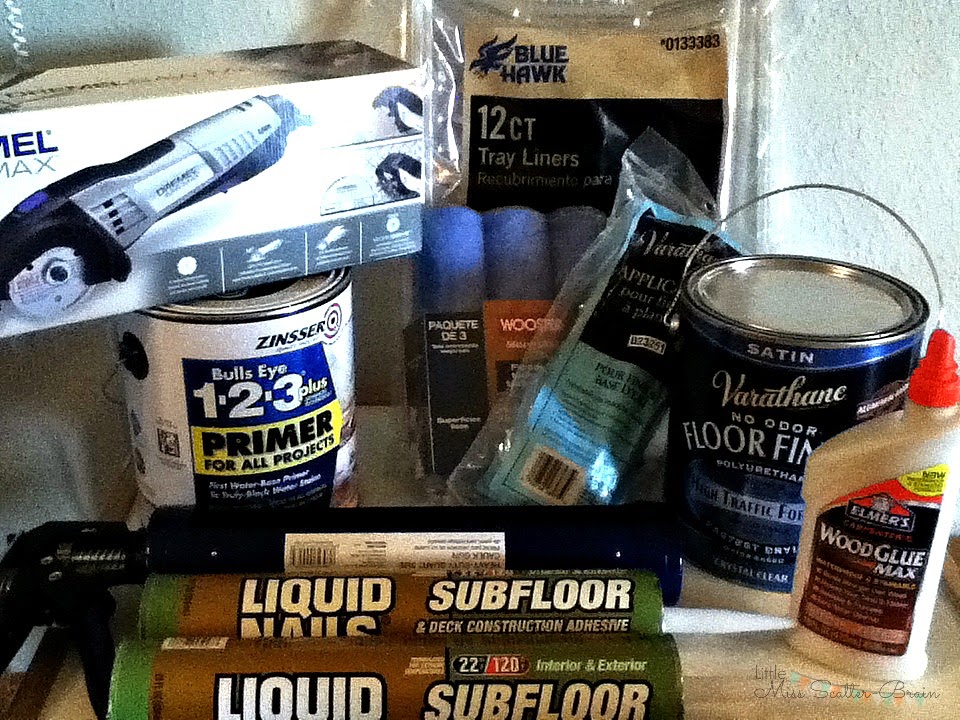FAUX WOOD PLANKS!!!
Flooring Part 2:
Yep, I made a decision. Now my goal is to have it done by my daughter's birthday party on the 17th. I have 11 days, so let's get started!
Today was shopping day. All of the tutorials I read had pretty good prices on their total cost. I'm not complaining on what I spent, but I didn't have much of anything on hand, nor did I have all the tools necessary. So here's what I did get:
Wood~ I think I might have over figured, but I have a lot of irregular cuts to do. What I did was measure the area to be floored. I then multiplied it to get my square footage. I had 375sqft. I chose a 1/4 inch pine sheet at $19.97 a sheet. It was a 4ft x 8ft so I figured I needed 11 boards to equal my square footage. Since I had already over estimated, I didn't add in another board or two. Lowe's charged me .25 per cut. I had 55 cuts and they charged me for 50. So the wood and cuts cost me: $232.17
Supplies~ Good grief, I spent way more here than I thought I would.
~Paint Rollers (because washing them is way more work than I'm willing to do when painting) $9.98
~Tray Liners (again, convenience) $6.48
~5 GIGANTIC Liquid Nails Subfloor Adhesive $22.80
~GIGANTIC Caulk Gun for the gigantic adhesive $19.97 YIKES!! Wasn't expecting that one.
~Varathane No Odor Floor Finish in Crystal Clear Satin $48.57 ( I hope I don't need more.)
~Primer $23.97
~Carpenters Wood Glue $6.78
(For a tip I picked up from a contractor.)
~Dremel SawMax $99.00 (Not absolutely needed, but, well, it looked awesome and the only saw I have is a circular one that is super scary.)
So today I spent $516.95. I sure hope that's all I need, but with DIYing, you never know what's going to come up. Still better than other options we had.
I'll keep you updated on the next steps as soon as I take them.
Oh, and THANK YOU to the great employees at Lowe's. I was still uncertain of my decision, but as they helped me load up the wood, several employees were very excited for this project and even asked me to show them the finished product! I'm excited now!
For More Flooring Posts:
For tutorials on flooring, check out my Dream Kitchen Pinterest Board below.











